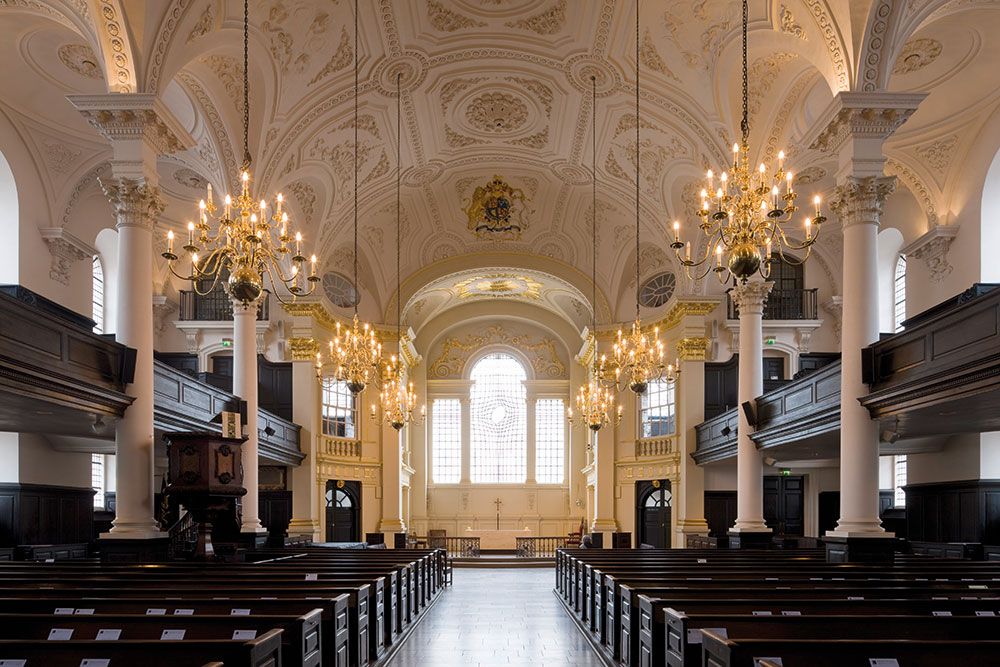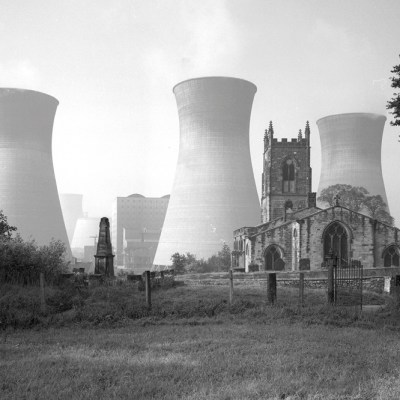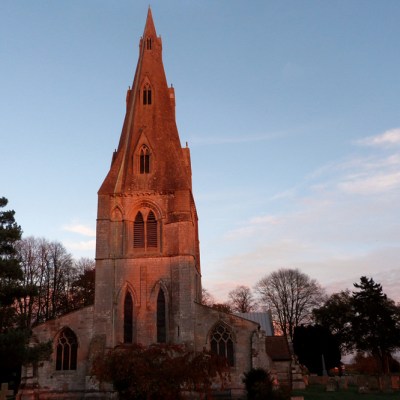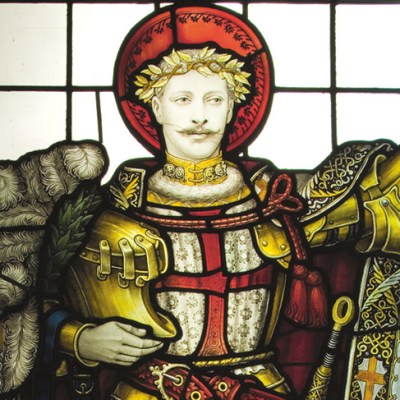In July 1720 – almost 300 years ago – the commissioners of St Martin-in-the-Fields solicited designs from London’s leading architects for a new church in which to worship. The architect that they selected from this highly competitive field was James Gibbs (1682–1754), one of the most exciting and original architects then working in the capital. The church that was built over the following years and consecrated in 1726 is today a familiar landmark. Standing on the north-east corner of London’s Trafalgar Square, its projecting Corinthian portico set the example for the great chain of classically inspired buildings of which this, one of the most recognisable urban spaces in the world, is comprised.
But the influence of St Martin’s has extended far beyond Trafalgar Square. For a century after its construction, Gibbs’s unconventional combination of classical temple front with spire served as the prototype for many places of Anglican worship. This includes churches within the British Isles but also, with the growth of the British Empire, many overseas, particularly in India (in Kolkata, for instance), and what is now the United States.
St Martin’s presented perhaps the most desirable commission of the day. The parish, in existence since the 12th century, had come to be known as the ‘royal parish’ due to its proximity to Whitehall. A decision to rebuild the old church was taken as early as 1710, when a survey revealed that its walls were fast approaching a point of collapse. But it was not until 1717, when the parishioners successfully petitioned parliament for the establishment of a separate commission to rebuild the church at their own expense, that any significant progress was made towards the new building.
The west front of St Martin-in-the Fields in
London, designed by James Gibbs (1682–1754) and published in A Book of Architecture (1728)

The commissioners’ decision to choose Gibbs was no doubt influenced by his recent work at the church of St Mary le Strand, only half a mile west of St Martin’s and then still under construction. It had turned heads throughout the capital and beyond, with William Kent requesting copies of the plans to be sent to him in Italy. At St Martin’s, Gibbs refined an approach that he had first adopted at this earlier church. It can best be described as a marriage of the recent ecclesiastical architecture of Sir Christopher Wren (1632–1723) with ideas informed by Gibbs’s remarkable training in Rome under the pope’s architect, Carlo Fontana (1638–1714).
Shortly after receiving the commission, Gibbs took the commissioners on a walking tour of Wren’s recent City churches. As the architect who had, more than any other, sought to find a means of adapting the classical language of architecture to the requirements of the Protestant liturgy, Wren’s was an obvious model to follow. In his first proposals for a round, centrally planned church for the site of St Martin’s, Gibbs’s debt to Wren is clear, with the plan resembling Wren’s ‘round’ design for St Paul’s, which is known through a drawing in All Souls College, Oxford. Gibbs was, however, unable to realise his ambitious first scheme for the church, likely due to its restrictive site.
As Gibbs began to rethink his approach to the St Martin’s commission, Wren remained in the forefront of his mind. As built, the church includes many Wrennian devices. A prominent example is the spire, which responds to Wren’s successful classicising in his City churches of a form that Gibbs viewed to be of ‘Gothick extraction’. This is also true of the interior, whose columned, basilican form owes much to examples such as St James’s, Piccadilly. At the same time, Gibbs developed Wren’s ideas further. Unlike Wren, Gibbs preferred not to rest the galleries of the aisles on pedestals; the effect is for the columns to become taller and more monumental than in Wren’s churches. The splendid plasterwork ceiling, moreover, the work of Ticinese stuccatori Giuseppe Artari and Giovanni Battista Bagutti – ‘the best Fret-workers that ever came into England’, as Gibbs hailed them – is quite unlike anything that can be found in the City churches.
St Andrew’s Church, constructed in 1815–18, on B.B.D. Bagh (formerly Dalhousie Square) in Kolkata, India. Photo: Robert Wyatt/Alamy Stock Photo

Yet Gibbs’s decision to adapt at St Martin’s the temple form of pagan antiquity to 18th-century Anglican worship was an innovation entirely of his own. The inspiration behind this was likely his training in Italy. The idea of repurposing antique remains to serve contemporary needs was far from frowned upon in 18th-century Rome; one of Carlo Fontana’s unrealised projects was for a church to the Christian martyrs which was to have occupied the space in the centre of the Colosseum. Gibbs had first explored the idea of combining church and temple shortly after his return from Italy, submitting two models to the Commission for Building Fifty New Churches for churches in a temple form. Both models were surmounted by spires, the bold conjunction to which Gibbs was to return at St Martin’s. It was one of these models – for a church in the pseudoperipteral style of the Temple of Fortuna Virilis in Rome – that provided the basis for the final design of St Martin’s. His chief development was to widen the body of the church beyond the portico, allowing it to step forward further into the then-crowded street. Gibbs seems to have been highly aware of the originality of his design, which was acclaimed by contemporaries, confidently signing his name in the inscription on the entablature, a gesture that was without precedent in the London of his day.
The influence of St Martin’s is due in no small part to Gibbs’s pioneering A Book of Architecture (1728), the first architectural publication by a British-born architect to comprise exclusively his own designs. The striking simplicity of its form meant that it could be readily replicated in places, sometimes overseas, where an architect of Gibbs’s calibre may not have been close at hand. But the enduring popularity of this model above all others is due to Gibbs’s success in investing an antique form with Protestant meaning. It was only in the later 19th century, as the Gothic Revival took hold, that St Martin’s influence finally came to be superseded.
From the January 2020 issue of Apollo. Preview the current issue and subscribe here.



