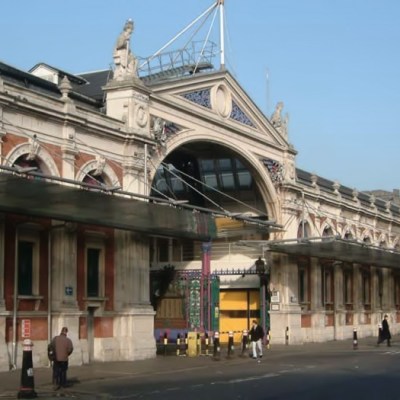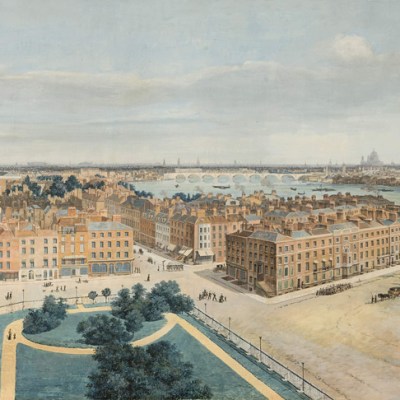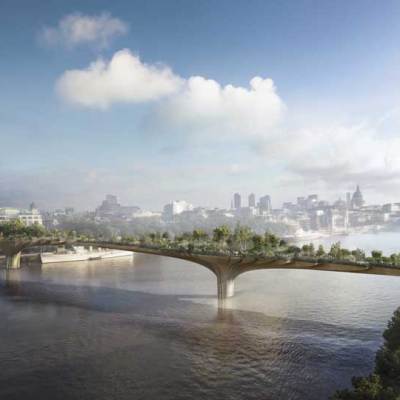There is a great urban legend about Tower Bridge. It goes that in 1967 the American entrepreneur Robert P. McCulloch purchased the stone facings of the demolished ‘New’ London Bridge in the belief that he was buying those of its neighbour less than a mile downstream. It’s very easy to see why – the neoclassical bridge of 1831 was elegant but not particularly striking, whereas who could forget the surreal confection of those articulated bascules topped with granite towers – surely that would have to be London Bridge!
The familiarity of Tower Bridge masks just how preposterous a creation it actually is. Built between 1886 and 1894, it is for the most part a steel structure consisting of two suspension bridges, the mechanical bascule bridge, and pedestrian crossings contained in high-level trusses. But it’s the dressing, composed in a capricious Scottish baronial style, that really makes it what it is. No other cultural artefact communicates the Victorian era’s marriage of sentimental tradition and hard-edged modernity in such direct fashion.
The narrator of H.G. Wells’s novel Tono-Bungay (1909), described Tower Bridge as ‘the vulgarest, most typical exploit of modern England’, and indeed a more absurd work of eclecticism would be hard to find. This year marks the 200th anniversary of the bridge’s architect, Horace Jones (1819–87). He died soon after work began on site, but it is safe to say it is the most well-known of his works, indeed one of the most recognisable 19th-century structures anywhere in the world. It is an exuberant conclusion to an architectural career that at the time seemed more based in bureaucracy than inspiration.
Jones, the son of a solicitor, trained in the typical fashion of the time, with apprenticeships and travel to Italy and Greece, but scored early success in a competition for Cardiff Town Hall (1849–51, demolished 1914), which he designed in academic Palladian style. Caversham Park (1850), for many years the home of BBC Monitoring, was his largest domestic commission, with a similarly stiff classical composition. Back in London, his Surrey Music Hall (1856, destroyed 1861), an iron-framed concert hall that could seat 12,000, began to show the traits of his mature works – an ability to reconcile very complex briefs and novel technical demands with historicist urban composition.
Known as a man of great competence with a no-nonsense manner (‘always a student, though not a great reader of books’, read one obituary), as well as an enthusiastic freemason, Jones had his most significant career boost when he became the Architect and Surveyor to the City of London in 1864, a role he held until his death. This post put Jones in charge of a great number of infrastructural projects within the booming city, including a clutch of police stations and a number of upgrades and renovations to the Guildhall, including a new council chamber and library.
While his private practice continued to produce commercial work across England, Jones’s most significant projects are the metropolitan markets that he designed for London, commencing as soon as he took up his civic role. London’s population more than doubled in the course of Jones’s career, and the strain on infrastructure was constantly increasing. The filth and squalor of Smithfield’s open-air cattle market, with its piquant place names like Stinking Lane, Flesh Shambles and Bladder Street, had already been eliminated by the construction of the Metropolitan Cattle Market in the 1850s. This complex in Islington kept the gore out of central London, but the logistics of distributing the butchered meat required a whole new system.
Smithfield Market, designed by Horace Jones and opened in 1868 (photo: 1870). Photo: Hulton Archive

Jones’s Smithfield meat market was opened in 1868 and was the first of his major projects. Surrounded by widened streets, and built on top of a complex system of railway sidings and vaults, it was able to receive huge volumes of meat commodities and distribute them back out towards retailers throughout the metropolis and even beyond. Jones resolved the shed type by successively subdividing it, running a vaulted ‘Grand Avenue’ across the centre, with cruciform vaulted roofs in iron covering the remaining plan. The project was wrapped in Italianate dressing in brick and Portland stone, with domed towers at each corner accenting the otherwise flat composition.
Three extensions to Smithfield would follow, while over at Convoy’s Wharf in Deptford Jones would develop a market to receive foreign cattle by boat. Of his two other significant markets, Billingsgate fish market was developed at a central riverside location on the north of the Thames. Opened in 1877, this was another set of top-lit iron roof structures over open halls, with Jones again relying on his Italian-via-French-Renaissance facade stylings.
The final market that Jones built, Leadenhall (1881), is perhaps the most architecturally accomplished. Forced into a crooked medieval crossing that could not be cleared away, it consists of iron and glass roofs over a rather frothy Ionic order. More of an arcade than a purpose-built facility, its polychromatic Englishness is a satisfying example of late Victorian decorative intensity.
Jones was not widely admired for his talent (‘distinguished for quiet respectability rather than originality’, noted another obituary), but rather for his skills in handling vast, complex and expensive projects. Transport infrastructure (including road, rail, and sea connections), fundraising and land negotiations were all part of his job, and he was in a way a forerunner of those British firms that have been so successful in the age of airports and bank headquarters. And while the facadism that he uncritically practised was largely anathema to the modernist architectural profession in the 20th century, his surviving buildings are widely popular, especially Tower Bridge.
But obsolete large sheds in central locations can attract overwhelming pressure from developers. While Leadenhall has been spruced up as a bankers’ bolthole, and Old Billingsgate was converted by Richard Rogers into office and events space in the 1980s, the eventual and inevitable relocation of Smithfield’s market functions has presented a major heritage headache over recent years.
Previous redevelopment plans have either involved demolishing or gutting the existing buildings, but the Museum of London is now set to move into the vacant Smithfield General Market, with intriguing designs by Stanton Williams, Asif Khan and Julian Harrap. Meanwhile the City of London has commenced its strategic planning for how to transform the rest of the site into a ‘commercial, creative and cultural quarter’ when the market relocates. So while the infrastructure that Jones was celebrated for will be gone, his aesthetic vision of the commercial Victorian metropolis continues on into the future.
From the November 2019 issue of Apollo. Preview and subscribe here.



