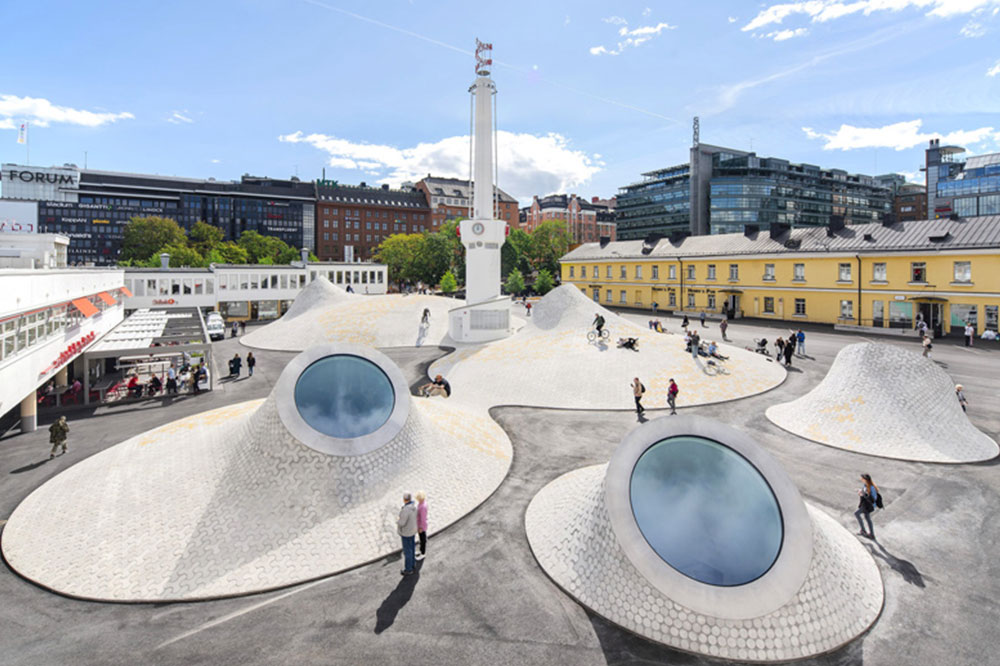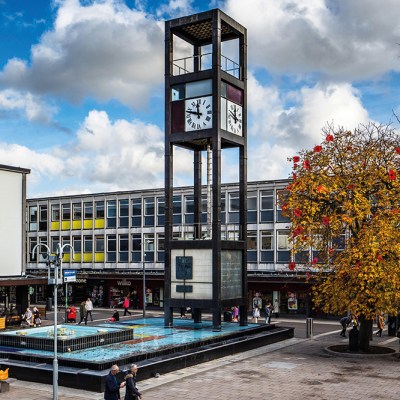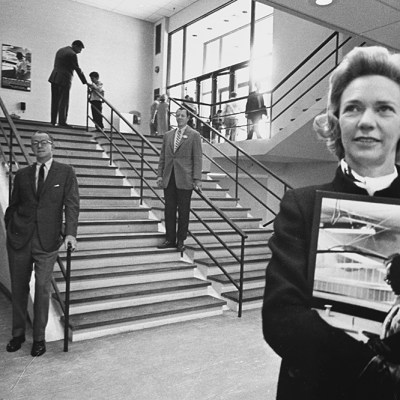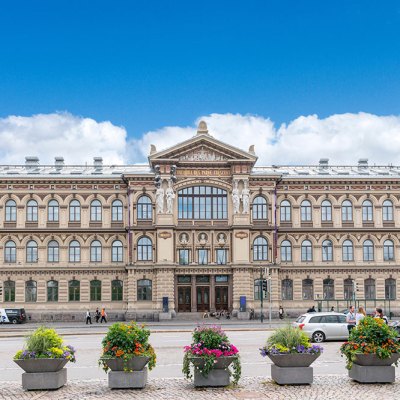From the July/August 2023 issue of Apollo. Preview and subscribe here.
The Helsinki skyline is startlingly low for a capital city, its further horizons determined by water and scattered wooded islands. In the centre, urban civility and a clear-headed planning regime have established a height limit of around eight storeys, punctuated by occasional eminences. The standout is the heroic central station, designed in the early 1900s by Eliel Saarinen (father of Eero). Otherwise, only a few spires and the lofty white Lutheran cathedral, the jazz-style tower of the Hotel Torni and pencil-thin chimneys from redundant power stations cut into the ordained pattern. One of the power stations, Hanasaari, which closed down this March, is currently preoccupying the city authorities. They have turned to Buro Happold for advice, in the hope that the firm’s experience with Battersea Power Station may help rescue the 1970s brick shell. A little further east, overlooking the harbour, a gaggle of multi-storey blocks has recently loomed – as if testing the water.
Another factor is starting to determine the physiognomy of the city centre: some of it is – and more will be – sited below ground. There is no single clear reason for this, though factors include the exigent climate, respect for that polite skyline, and the key part that open space plays as amenity, in the city as in the overwhelmingly forested country.
The use of subterranean space and the creation of a new realm overhead are becoming a speciality of Helsinki-based architectural practice JKMM. The Amos Rex art museum (named for the Finnish publisher and patron Amos Anderson) sits beneath a swooping pedestrian square – formerly a bus terminal, now an unorthodox playground of sculptural skylights and domes at the foot of a cheerful art-deco clock tower. The galleries below are reached via the handsome glazed entrance of the Lasipalatsi (‘Glass Palace’), part of a restored modernist complex together with the Bio Rex cinema (1936) next door. Elegant stairs sweep into a lobby and the sequence of soaring new galleries. A small traditional gallery space is now showing work collected by the critic, architect and admirer of the Post-Impressionists Sigurd Frosterus, who designed the flagship Stockmann department store (completed in 1930) in central Helsinki, and whose collection was incorporated with Amos Anderson’s in 1994.
Out on the west coast, an hour’s drive from the city, JKMM, under the same lead architect, Asmo Jaaksi, has just completed the Chappe Art House, a small-scale variant on these ideas. Set in the diminutive surroundings of Tammisaari old town in Ekenäs municipality, the new gallery was the dream of a distinguished professor of human genetics, the late Albert de la Chapelle and his wife, professor Clara Bloomfield. (They both died in 2020, so neither lived to see the outcome.)
Chappe is a chunky black spruce-clad box, set among a random group of brick and timber buildings, a sprightly cuckoo in the small-town setting. Yet what at first sight looks very small indeed is – displaying the same ingenuity as the Amos Rex – generous in terms of volume and light. The entrance leads to a timbered roofed hall, soaring on a startling scale, a space that is to be both gallery and public meeting place. The simple building, modestly tucked beneath our feet, is a nest of surprises. For its first exhibition, four artists have been invited to respond to a single landscape painting from the de la Chapelle collection.
A third subterranean structure is due to open in 2027: this is an ambitious underground annex for the National Museum of Finland in central Helsinki. The spectacular new space is flagged by a circular cantilevered entrance, a concrete vortex from which visitors will descend on a series of stairs to the galleries and facilities below. Above, a public garden will be open all year round.
Aerial view of the centre of Helsinki, which is still a low-rise city (photo: 2020). Photo: Subodh Agnihotri/Alamy Stock Photo
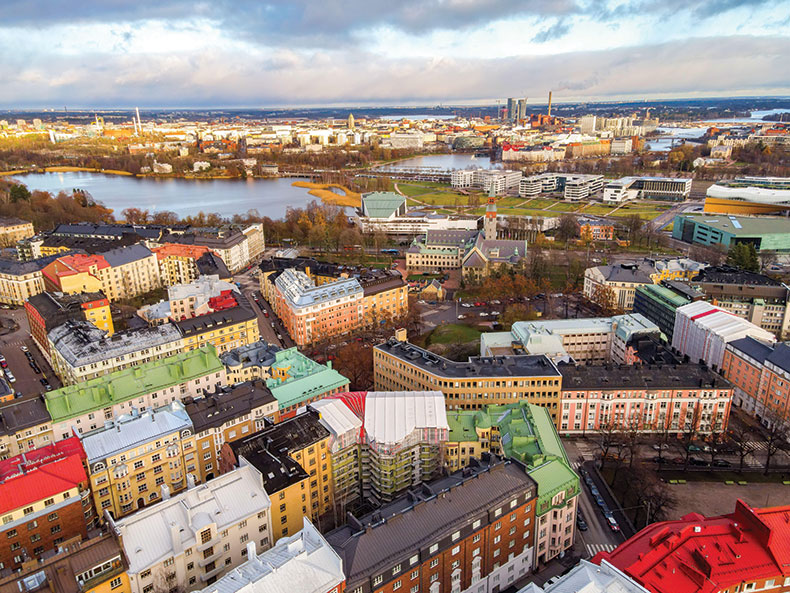
For decades, visitors to Finland had been drawn by Alvar Aalto’s questing version of modernism, seen as closely aligned with Nordic social democratic aspirations and sustained by a tight group of followers, at home and abroad. Inevitably, his work has been challenged by the passing of time and changing usage. In Helsinki, the shrouded hunk of the white Carrara marble-clad Finlandia Hall, dating from 1971, is in the middle of a recladding expected to take five years; the crisp Academic Book Store of the 1960s – a smart street-front clad in beautifully detailed copper, with dramatic angular roof lights bursting into life within – is compromised by chipped and stained marble facings on the entry columns.
West of central Helsinki is another post-war landmark: the ‘garden city’ of Tapiola, which has been highly influential in European town planning. It shares its roots with British first-generation New Towns and, patched and amended though it is, it still offers compelling evidence of an urbane landscape, the antithesis of the formless out-of-town development that the critic Ian Nairn called ‘subtopia’. As my guide, Mari Antoni, a resident of 20 years’ standing and former town councillor puts it, ‘The idea of Tapiola is the thing.’
When considering a future for the best works by Aalto and his circle, there is often a clash between function and feasible preservation, but in Tapiola there is also a town of 9,000 people to consider. The building materials of the early 1950s, especially in schools and sports buildings, have not stood the test of time; the hazards of asbestos are ubiquitous. The swimming hall, already restored once, is wrapped in sheeting and plywood, its fate uncertain. Yet the best of the flats and housing are highly sought after: the terraced houses, with perky monopitch roofs and skinny clerestory windows on to the roadside, benefit from back gardens and immediate access to a natural landscape of rock and pinewoods. The little cinema has been restored and is highly valued, the lake remains centre stage and expanses of open parkland stretch out on every side.
The societal hopes that brought Tapiola into being in 1953, according to the ideas of a visionary lawyer, Heikki von Hertzen, may have faded. Established according to principles of social enterprise, Tapiola has been outstripped by Espoo, the municipality of which it is a part, and which is a product of modern broad-brush urban development. But Tapiola is more than just a name in the history of town planning – it richly deserves a second look and, even, another close look at those founding principles.
From the July/August 2023 issue of Apollo. Preview and subscribe here.
