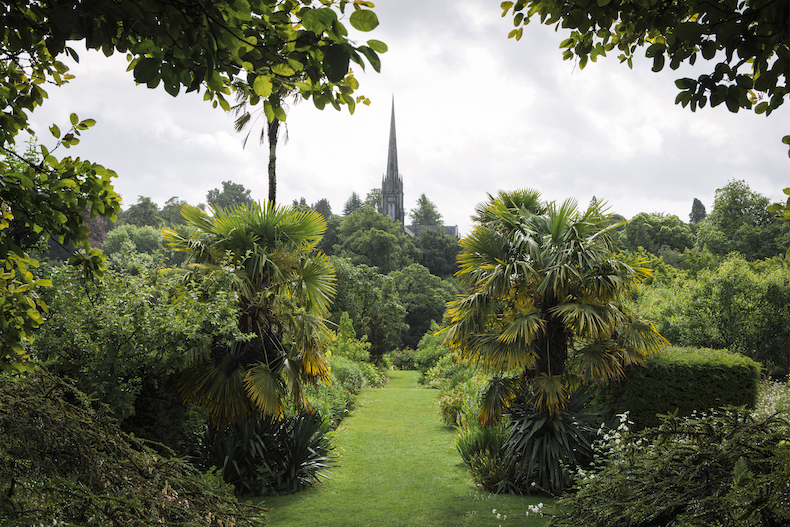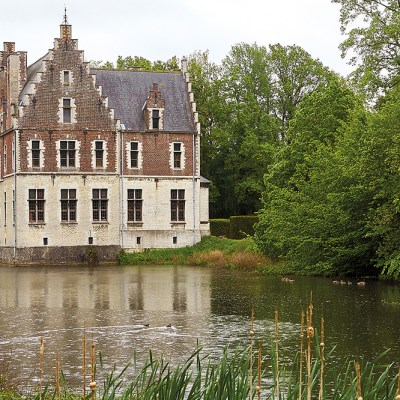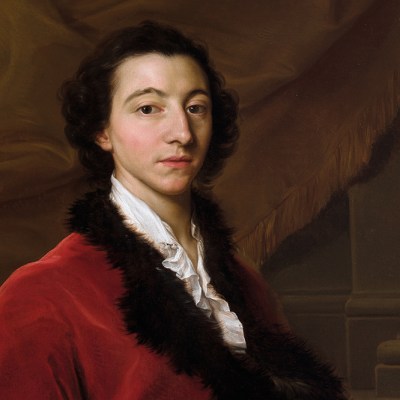From the July/August 2025 issue of Apollo. Preview and subscribe here.
In a corridor leading to the Duke’s Bedroom in Lismore Castle, County Waterford, is an oak cabinet designed by Augustus Pugin. Its shelves are filled with a diverse array of items: a tin of Kodascope Film Cement, a bunch of rusty keys, an old Bakelite telephone, a booklet issued by the Irish state to households in 1965 with the title ‘Survival in a Nuclear War: Advice on Protection in the Home and on the Farm’, some tourist postcards, an iPod. Built up haphazardly over the years by Lismore’s current custodians, this ‘cabinet of curiosities’ has been temporarily moved to Lismore Castle Arts – a gallery set up on site 20 years ago – as part of an exhibition I have curated on the theme of Kunstkammer (until 26 October).
It can be perceived as a metaphor of sorts for the site’s long and complex history. Dramatically perched above the river Blackwater, the castle was originally a monastery, said to have been founded in the seventh century by Saint Mochuda (otherwise known as Saint Carthage) before becoming a bishop’s residence. When Prince John visited Ireland in 1185, he established the first castle here, later seized and held by the FitzGerald Earls of Desmond.
Little visible evidence of these early buildings can be found today. After an unsuccessful rebellion against the English government and the forfeiture of the Desmond estates to the crown, in 1589 Lismore was granted by Elizabeth I to Sir Walter Raleigh. He seems to have spent more time further down the Blackwater at Youghal (claims have been made for both his house there, Myrtle Grove, and Lismore Castle as being the places in which Edmund Spenser wrote The Faerie Queene). However, it was only in 1602 after Raleigh, imprisoned in the Tower of London and short of funds, sold his holdings to Richard Boyle that the castle saw an improvement in its fortunes.
The gardens at Lismore Castle. Courtesy Lismore Castle

Boyle, who moved from Kent to Ireland in 1588 at the age of 21 with £27 in his pocket, became Earl of Cork in 1620 and died 23 years later the richest man in the country. He soon made Lismore Castle his principal residence, transforming it into a Jacobean palace with gabled ranges around a central courtyard, surrounded by outer walls and accessed through an extant gatehouse bearing Boyle’s coat of arms and motto, ‘God’s providence is my inheritance’.
At the time of his death Ireland was engulfed in what would become known as the Confederate Wars, during which time the castle was attacked and sacked. Once peace returned, the Boyle family restored the building but no longer lived there, leaving a succession of agents to manage their Irish property. The 4th Earl of Cork, better known as the 3rd Earl of Burlington or the ‘Architect Earl’, never visited the country and, when he died in 1753, his only surviving child, Lady Charlotte, inherited the entire Boyle estate. She had married William Cavendish, 4th Duke of Devonshire, and thus Lismore Castle passed into that family’s care, remaining so ever since.
Initially, the Cavendishes displayed no more interest in their Irish property than had the Boyles. While remaining in England, the fifth duke commissioned a handsome stone bridge across the Blackwater from the Cork-born architect Thomas Ivory: it still offers spectacular views of the castle rising through verdant woodland on the south side of the river. Only after the sixth duke, the ‘Bachelor Duke’, had succeeded to the title in 1811 did Lismore become an object of interest once again. The following year he spent time there, providing a refuge for his cousin, Lady Caroline Lamb, who was recovering from her catastrophic affair with Lord Byron. Lamb’s dismissal of the building – she sneeringly remarked that it held ‘not a Gothic hall, but two small dapper parlours neatly furnished in the newest Inn fashion’ – may have encouraged the duke to undertake work on the castle. William Atkinson was duly commissioned to remodel the main reception rooms overlooking the river in the north wing, but a pause of more than two decades followed before the duke returned to Ireland in 1840; on this occasion he was accompanied by Joseph Paxton, who had already transformed the duke’s gardens at Chatsworth. Paxton helped to rekindle his patron’s enthusiasm for the place, although, in part due to financial exigencies, another 10 years would pass before the next phase of building began.
From 1850 onwards, Lismore underwent extensive remodelling, only the Earl of Cork’s gatehouse and Atkinson’s suite of reception rooms remaining largely untouched. Overseen by Paxton, who was assisted by his architect son-in-law George Henry Stokes, work first began on the ruined medieval chapel to the north-west of the site. This became a banqueting hall, its interior designed by John Gregory Crace, with Pugin responsible for the linenfold oak panelling, heraldic stained glass and great brass chandelier made by Hardman & Co. of Birmingham. The last of these was first displayed in the Medieval Court of the 1851 Great Exhibition (in Paxton’s Crystal Palace), along with the hall’s great chimneypiece of inlaid Derbyshire marble. Originally intended for Horsted Place, Sussex, it was apparently rejected for being too elaborate, before being bought by the Duke of Devonshire and installed at Lismore.
Pugin Hall at Lismore Castle. Courtesy Lismore Castle

The second wave of work on the site involved sweeping away what survived of the Earl of Cork’s Jacobean ranges to create the inner courtyard that can be seen today. Entered through an arch on the south side, much of this is faced with cut stone shipped over from the duke’s estate in Derbyshire and festooned with an abundance of castellated towers and turrets. In 1855 Paxton paid his final visit to Lismore, by which time his patron could declare, in a letter to his sister: ‘Go, Crystal Palace. What are you to this quasi-feudal ultra-regal fortress?’
The Bachelor Duke died in 1858 and with his death work on the castle came to an end. Thereafter little changed for more than a century, although Lady Evelyn Petty-Fitzmaurice, wife of the ninth duke, lightened the interiors by applying white paint to walls, ceilings and even some furniture, while her daughter-in-law Adele Astaire (sister of Fred) installed a swimming pool in the upper garden. More recently, the current duke and his son, together with their respective wives, have undertaken extensive renovation work, returning many of the rooms to their mid 19th-century appearance while boldly mixing antiques with contemporary furnishings, Old Master paintings with new work by the likes of Ai Weiwei and Richard Long. Lismore itself is, in other words, a wonderfully eclectic cabinet of curiosities.
From the July/August 2025 issue of Apollo. Preview and subscribe here.



