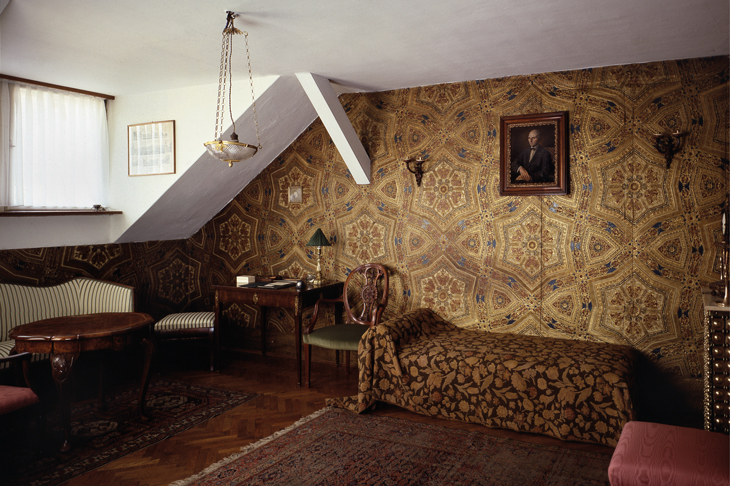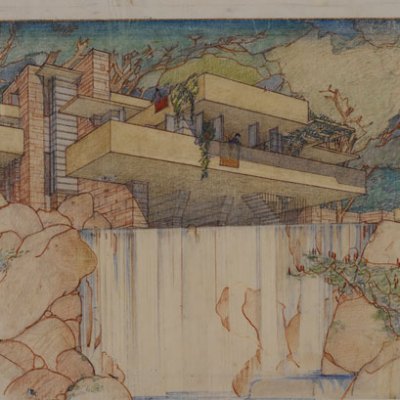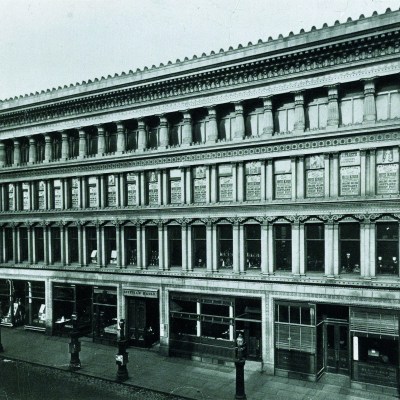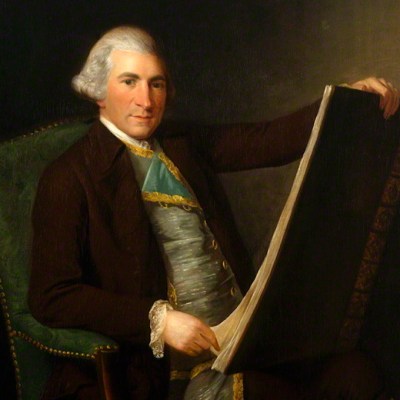The homes of great men and women can sometimes tell us much more than words. Over the last two centuries, many have been deliberately preserved and have become shrines, open to the public and to worshippers. Above all, writers and poets have enjoyed this treatment, what with Burns’s cottage, Walter Scott’s Abbotsford, the ‘birthplace’ of Shakespeare, and the homes of Dickens, Carlyle, the Brontë sisters, and so on. Artists have also been thus canonised, so now we have Leighton House in London, G.F. and Mary Watts’s house and studios in Surrey, Charleston in Sussex to celebrate the Bloomsberries, and even the home of Alfred Munnings in Essex to visit.
Then there are the homes of famous architects that have been preserved as museums – with the bonus of the house being one of their own architectural creations. The best – and perhaps the best of all such shrines, because of the richness of its contents as well as the brilliant idiosyncrasy of its design – is without doubt Sir John Soane’s Museum in London, established by the man himself by Act of Parliament. It is what his friend John Britton called ‘an index, epitome and commentary of the architect’s professional abilities’, as well as an astonishing monument to his vanity.
The Breakfast Room at Sir John Soane’s Museum, London. Photograph: Lewis Bush

Many architects have, of course, designed their own homes – Vanbrugh, Street, Greek Thomson, Norman Shaw, Giles Scott, among others – but few of these are now preserved, with their contents, as museums. Thanks to the Landmark Trust, however, it is possible to stay in Pugin’s house at Ramsgate; thanks to the National Trust, we have the clever modernist home and the artworks collected by Ernö Goldfinger in Willow Road, Hampstead. And we still have the spooky white interior of C.R. Mackintosh’s home in Glasgow, rescued from demolition by the late Andrew McLaren Young and now installed in the Hunterian Art Gallery.
Architects’ shrines – homes and sometimes drawing offices – are not, of course, unique to Britain. In the United States, another supreme egotist, Frank Lloyd Wright, is commemorated by the preservation of his house in Oak Park, Illinois, which he designed and where he lived, worked, and scandalised neighbours, as well as by the later Taliesin West, his winter home and school in Arizona. At Cranbrook near Detroit, Eliel Saarinen’s home can be visited, while his earlier studio-residence in his native Finland, Hvitträsk, is a museum, too. Also in Finland is Alvar Aalto’s house and studio; in Brussels, Victor Horta’s own house is art nouveau at its very best; in Moscow, there is Konstantin Melnikov’s strange round house; and in Vienna, the summer house of Otto Wagner, which was preserved by the artist Ernst Fuchs.
One of the most rewarding of all such museums is the home and studio of the great Slovenian architect Jože Plečnik in his native city, Ljubljana – a complex, accretive building in which, thanks to his nephew, all the drawings, sketches, models, and furniture left at his death are kept. Further south, in the capital of Croatia, Zagreb, the home of another, rather less celebrated Slav architect, Viktor Kovačić, is preserved. Unusually, this is not a house but a flat, and both it and its creator deserve to be better known. Kovačić (1874–1924) was a Croat and a near-contemporary of Plečnik; both were then citizens of the Austro-Hungarian Empire, and studied in Vienna with the famous city architect, Otto Wagner, whose ideas about modern architecture strongly influenced them. Kovačić, however, did not practise in Graz, where he had been brought up, but had already moved to Zagreb, where he took an active role in establishing the Association of Croatian Artists.
Today, Zagreb is one of the most characteristic and rewarding of central European cities. It has an ancient, upper town on a hill, and a lower town which began greatly to expand in the 19th century, a time of growing Croat national consciousness. New public buildings were erected in and around the planned ‘Green Horseshoe’ of parks which is one of the city’s glories, while streets of new residential blocks were built, at first in the familiar Austrian austere classical style and then, after the turn of the century, in a manner influenced by the Jugendstil and the Vienna Secession. In this context, Kovačić, and his sometime partner Hugo Ehrlich, designed villas, houses, apartment blocks, and one impressive domed church. In 1906 Kovačić designed a pair of four-storey town houses in the central street now called Masarykova for the developer Antun Oršić. And, instead of a fee, he was allowed to create a small apartment for himself in the attic on top of one of them.
The townhouses designed by Viktor Kovačić on Masarykova, Zagreb. Photo: the author

The symmetrical exterior of these houses is typical of the Wagnerschule and would sit equally well in Vienna. The interior of Kovačić’s tightly planned flat is, however, something more personal and unusual. It was designed as a bachelor apartment, and Kovačić lived and worked there alone until he married Terezija Arhanić in 1923. Sadly, they enjoyed less than a year together before the architect’s premature death. Today, largely thanks to his widow, who looked after the flat for 40 years and gave it to the city in 1953, the rooms are largely as they were originally designed and furnished.
A radiator cover designed by Viktor Kovačić
for his home in Zagreb. Photo: Miljenko Gregl

Kovačić’s flat is fascinating as a survival, complete with his drawings, photographs and personal relics, including, poignantly, visiting cards left by his friend Adolf Loos and by Ruža, the wife of the great sculptor Ivan Meštrović. But it is also remarkable in terms of planning, and taste. It is not a strident self-advertisement in a relentless personal style, like contemporary interiors by, say, Mackintosh or Wright. In its modesty, it rather reflects the eclectic practicality of Loos. Some pieces of furniture, along with such things as clever radiator screens, were designed by the architect; other pieces are Biedermeier while some chairs are English Chippendale (both originals and reproductions), for Kovačić agreed with the Anglophile Loos that ‘they cannot be surpassed’ and that good pieces of different periods can go together. Colour and variety was achieved by different materials and, in the hall, floral wallpaper. In the centre is the salon, a room for work and conversation, which is dominated by an extraordinary wall covering: an embossed paper, bold in scale and patterned like an exotic textile, with giant hexagons and coloured gold, red, white and blue. The flat is at once decorative and austere, functional and comfortable, traditional and modern.
In 1908, soon after completion, a critic described it as ‘a real work of art’ and noted that ‘The ladies of Zagreb, possessing a feeling for the poetry of the interior, and great skill in achieving the effect of the grand style with nothing – with mere trifles – went as if on a pilgrimage to see the inauguration of this flat, perhaps the most tasteful in Zagreb, in the attic of a house in Marovska street.’ Today, carefully restored, Viktor Kovačić’s flat is open to the public (once a week) as a museum, and well worth climbing eight steep flights of stairs to see.
From the July/August issue of Apollo. Preview and subscribe here.



