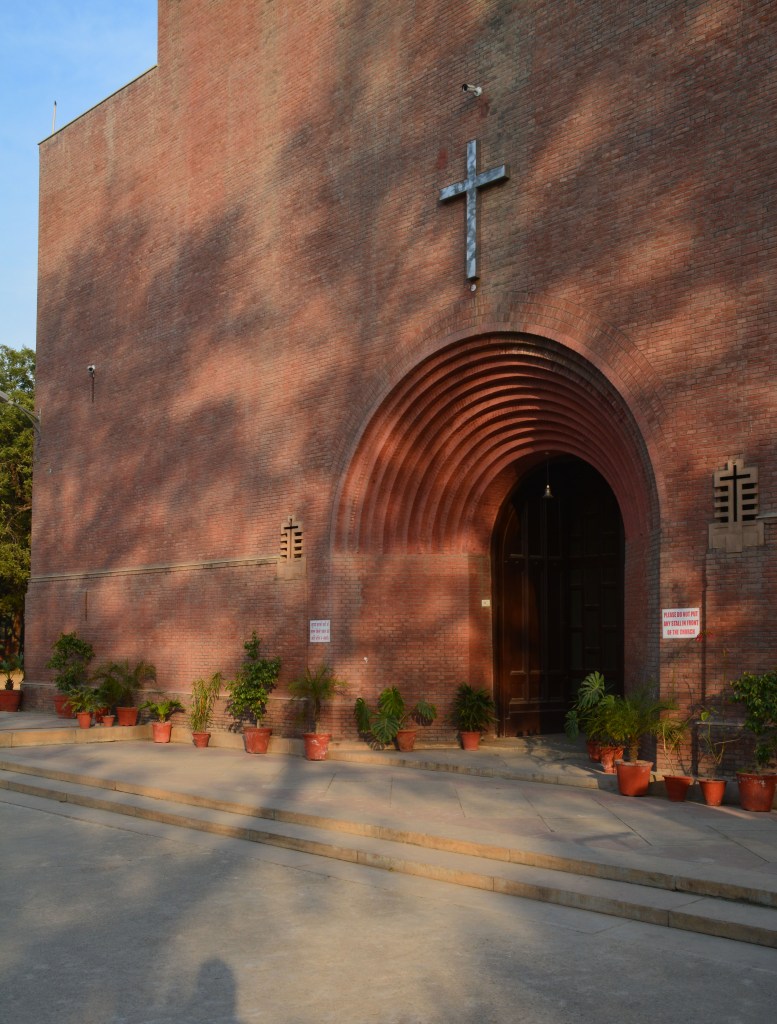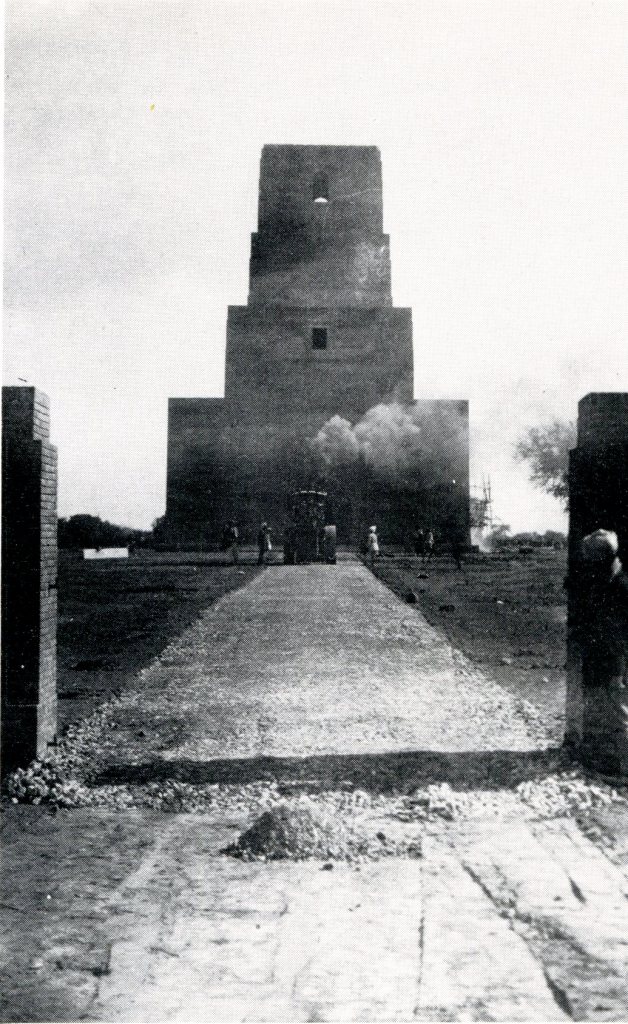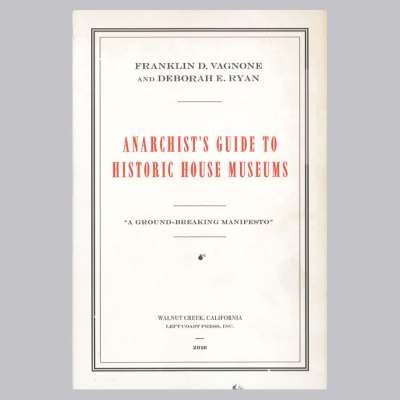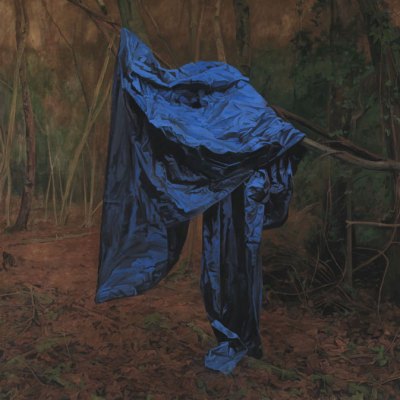It is both the glory and the tragedy of architecture that it requires a client – with means – to make it a reality. Without money, and a commission, an architectural design must remain on paper. As such, of course, it can be both beautiful and inspiring – Piranesi, J.M. Gandy, Sant’Elia – but for architecture truly to attain its end, to exemplify firmness, commodity, and delight, to offer texture and colour in the use of materials as well as mass and space, it must be built. Some of us may wish, therefore, that the late Zaha Hadid had never advanced beyond her early, extraordinary drawings. But how sad to have shown great talent and built extraordinarily well, and then to be denied the opportunity ever to practise again. That was the tragedy of the architect Arthur Gordon Shoosmith (1888–1974), who designed in India one of the most remarkable of 20th-century churches – anywhere.
Shoosmith went out to India in 1920 to be Edwin Lutyens’ permanent representative in New Delhi. When the new capital was rising, Lutyens and Herbert Baker only went out for a couple of months each winter while the permanent representative was on the spot all year round, and Shoosmith’s job was to supervise the construction of Viceroy’s House. In the opinion of his colleague Henry Medd, Baker’s permanent representative, ‘its success was in no small measure due to his meticulous insistence on the highest standards of workmanship in his interpretation of the drawings sent out from London’.
Shoosmith, like Medd, Walter George, and other young British architects working in India, were in thrall to the genius of Lutyens, in whose work, he wrote, ‘East and West so blend their music that one is unaware of difference in origin. The effect is of something astonishingly original, and yet nowhere is there a wilful departure from sanctified tradition.’ But Shoosmith hoped that something new might develop from the dynamic classicism of Lutyens being adapted to the conditions of India, both climatic and material. In the changed circumstances after the Great War, he argued, simplification had become a virtue and ‘brickwork unadorned and the stark and vital forms of reinforced concrete were capable of a new conception of beauty’. The result was a short-lived ‘Indo-British school of architecture’.
Opportunities to realise these ideas came with the other new buildings needed in the city, but in both competitions held in 1927 for an Anglican and a Roman Catholic church, Shoosmith came second to Medd. In compensation, Lutyens then recommended him for the job of designing a new garrison church, dedicated to St Martin, to be built in the military cantonments way out to the west of Delhi. Shoosmith decid-ed to build in brick and reinforced concrete, facing the exterior with special two-inch locally made red bricks – 3.5 million of them. Construction began in 1929. The previous year, Lutyens had offered him some useful and revealing advice: ‘My Dear Shoo, Bricks! A building of one material is for some strange reason much more noble than one of many. It may be the accent it gives of sincerity, the persistence of texture and definite unity. […] Don’t use, whatever you do, bricks on edge or any fancy stuff. It only destroys scale and promotes triviality […] The Romans did it! Why should not Britons? You will get a fine wall, and their mass, proportion, with precious fenestration, will do the rest.’
St Martin’s rises from the flat Delhi plain like a fortress, its (sloping) walls of gently battered brick pierced only by carefully placed small windows (the military liked it as they considered it defensible in any trouble). At ground level, the plan is a perfect rectangle, but as they rise the walls are stepped back to create a complex, powerful, and resonant mass. On the tall western tower, Lutyens’ system of set backs is employed – first on one axis then, at a higher level, on the opposite – and planes of brick are left like giant buttresses, leaving it recognisable as the tower of a Christian church, though no gothic detail is used. Elsewhere, the walls and parapet levels are composed with an exquisite architectural sensibility. The only fancy detail, reminiscent of contemporary Expressionism, appears in the windows and in the multiple arches of the western entrance. Inside, however, is a cool plastered interior in the Lutyens style, with internal buttresses pierced by passage aisles.
The western entrance of St Martin’s Garrison Church, new Delhi. Photo: the author, 2016

The young Penelope Betjeman, the daughter of Sir Philip Chetwode, Commander-in-Chief of the Indian Army, took a close interest in the building of New Delhi and recalled that St Martin’s was known as ‘the Cubist Church’. From the east its profile is that of a ziggurat and, on one level, its abstraction expresses the contemporary interest in the monuments of the ancient world – what with Robert Byron writing at the time about the brick burial towers of Persia and the vast brick wall near Merv, noting that, ‘the Middle East provides another example of mobile design sympathetic to the modern functionalist […which] may prove to those whose admiration for industrial forms amounts to mania that the architectural excellence of such forms (when it exists) is not so exclusively the gift of machinery as they imagine’. For this church is both traditional and modern, European and exotic. It was exactly contemporary with other vast modern brick structures such as Giles Scott’s Battersea Power Station, Fritz Höger’s great commercial blocks in Hamburg, W.M. Dudok’s Hilversum Town Hall and Lutyens’ Memorial to the Missing of the Somme. A brilliant conception, it is supremely of its time.
St Martin’s Garrison Church from the east, photographed by Penelope Betjeman (née Chetwode) as the building neared completion in 1930. Courtesy the author

Shoosmith designed one other building in Delhi, the Lady Hardinge Serai, a simple hostel for travellers. Then, in 1931, with capital and church complete, he returned home, to a country in the grip of the Depression and profoundly uninterested in the architectural achievements of the British in India. He never built again, eventually becoming a planning inspector. Shoosmith’s perspective of St Martin’s was, however, exhibited at the Royal Academy. ‘It is superb,’ Byron told him. And Christopher Hussey wrote in Country Life that, ‘Had this church been the work of a French or German architect, Europe would be flabbergasted by the magnificently simple and direct design. But since it is the work of an Englishman, it will probably never be heard of abroad.’ Hussey was wrong. It is now 40 years since, in the Architectural Review, I first tried to rescue Shoosmith (and Medd) from the obscurity resulting from post-imperial guilt and prejudice, and since then the astonishing power and originality of his garrison church has been increasingly recognised and applauded. Its small congregation carries on, recently having undertaken a major restoration of the building (replacing the original recessed lime-mortar joints with flush pointing in grey cement). No visit to Delhi is complete without going to marvel at this great 20th-century masterpiece.
From the June issue of Apollo: preview and subscribe here.



