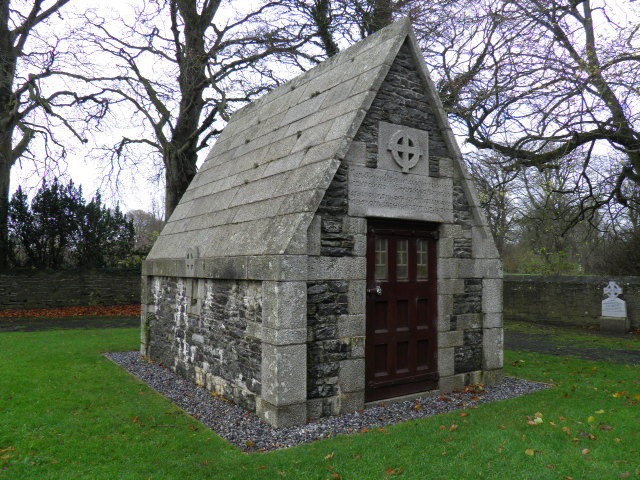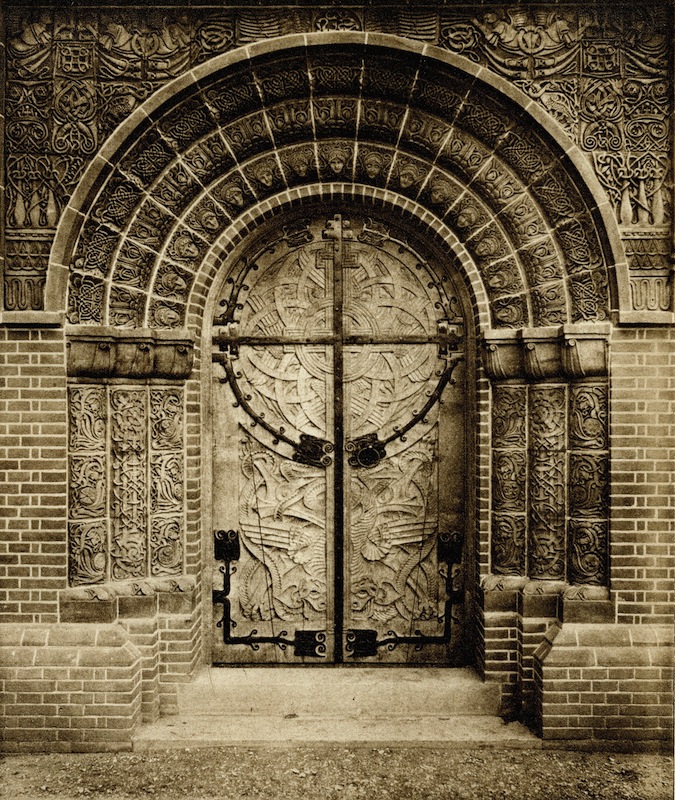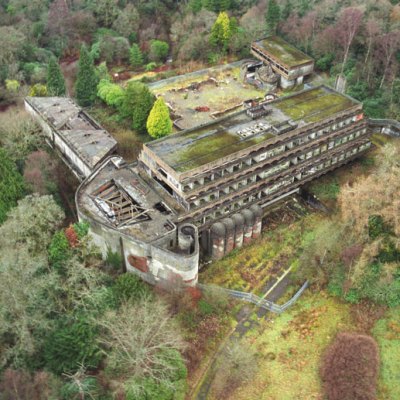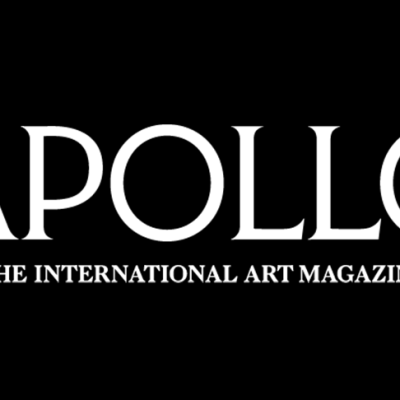From the January issue of Apollo: preview and subscribe here
Anything is possible in the fabulous Celtic twilight, which is not so much a twilight of the gods as of the reason.’ This quotation, by the author of Lord of the Rings, is printed as an epigraph at the beginning of the catalogue of the current exhibition at the British Museum, ‘Celts: Art and Identity’ (until 31 January). This display of astonishingly beautiful and strange objects ends with a necessary section on the Celtic Revival in Britain and Ireland: necessary because, although for 1000 years after the Romans the word Celt was never used, by the end of the 19th century being Celtic had become an important defining part of the identity of Ireland, Scotland, and Wales, not forgetting Cornwall and the Isle of Man. This was despite historical vagueness over who the original Celts actually were and what language they spoke. As so often, history and identity became a matter of choice, of imagination, and of romance.
So this section contains paintings of Druids, images inspired by James Macpherson’s brilliant invention of Ossian, Victorian neo-Celtic jewellery, and pieces of Cymric silverware designed by the Scotto-Manx designer Archibald Knox for Liberty’s of London, along with examples of the graphic work produced by Charles Rennie Mackintosh, Margaret Macdonald, and the other members of ‘The Four’ at the Glasgow School of Art, similarly touched by art nouveau. Particularly intriguing is the paraphernalia required by the revival of the Eisteddfod in Wales, some designed by the Welsh sculptor William Goscombe John and some by the painter Sir Hubert von Herkomer who hailed from, of all places, Bavaria. But what about architecture? Was there no tectonic Celtic Revival to vie with the Gothic, the Byzantine, the Egyptian, the Tudor and so many other revivals?
The Watts Cemetery Chapel in Compton, Surrey, designed by Mary Watts in 1896 and completed in 1898. Courtesy Watts Gallery Artists’ Village

The problem was clearly a lack of useful prototypes. The ancient Celts would seem to have left behind no buildings, only mounds and perhaps stones. In the early 18th century, the great English antiquary William Stukeley could describe the stone circle at Avebury as a ‘Celtic temple’ and concluded that the Druids had built Stonehenge, but such ancient monuments scarcely provided models for modern country houses or churches (although, most surprisingly, John Wood the Elder, the architect of Georgian Bath who had his own theories about the Druids, planned his residential urban Circus on the basis of the sacred geometry of Stonehenge). In consequence, the peoples who felt they were Celtic looked to the early architecture of their once independent nations for inspiration. The Celtic Revival in architecture depended upon ancient shrines, castles, and vernacular buildings – folk art – for models and so can be regarded as a manifestation of the National Romanticism that inspired remarkable new styles in emerging nations all over Europe towards the end of the 19th century, whether in Finland, Hungary or Catalonia.
In Scotland, interest in what was termed the Scottish baronial went back to the time of Walter Scott and rumbustious reinterpretations of old Scots castles began to proliferate. By the end of the century such reinterpretations became more subtle in the hands of Robert Lorimer and Mackintosh. In 1891, the latter gave a lecture on ‘Scotch Baronial Architecture’, ‘a subject indeed dear to my heart and entwined among my innermost thoughts and affections’ and one which ‘is wholly or partially the architecture of this country alone, and is the only style which we can claim as being in whole or part our own’. The Hill House at Helensburgh, say, inspired as it was by the forms and treatment of old Scottish buildings, can therefore be regarded as a most sophisticated architectural manifestation of the Celtic Revival.
The O’Growney Memorial Tomb at St Patrick’s College, Maynooth, Co. Kildare, designed by W.A. Scott (1871–1921) in 1903–05. Courtesy St Patrick’s College, Maynooth

A Celtic Revival in architecture in Wales was problematic because of the relative lack of examples of a native architectural tradition, although the (English-born) Arts and Crafts architect, Herbert Luck North, was inspired by Welsh vernacular buildings. Ireland was more promising territory, both because of available architectural precedents and the impetus of a burgeoning nationalism. Irish patriots could point to the distinctive characteristics of native castles and early Christian churches – especially the round towers of the latter, a form which was revived for the tomb-monument of Daniel O’Connell, ‘The Liberator’, in Glasnevin Cemetery, Dublin.
In The Rediscovery of Ireland’s Past (1980), the late Jeanne Sheehy identified two waves in the revival of a ‘Hiberno-Romanesque’ style. The second, at the end of the 19th century, is the more rewarding. G.C. Ashlin, who had been the partner of E.W. Pugin in England, designed Romanesque buildings richly ornamented with elaborate Celtic patterns. In 1901 he gave a lecture on ‘The Possibility of the Revival of the Ancient Arts of Ireland and Their Adaptation to Modern Circumstances’. Above all there was W.A. Scott, the ‘drunken genius’ as one client, the poet W.B. Yeats, called him. Having worked for the progressive architects’ department of the London County Council, Scott returned to Dublin in 1902 and designed rugged stone churches in his ‘Irish-Romanesque’ style. He was also responsible for the O’Growney Memorial Tomb at St Patrick’s College, Maynooth, a masterpiece of sophisticated simplicity.
The entrance to the Watts Cemetery Chapel, in a photograph published in Mary Watts’ The Word in the Pattern (1904). Courtesy the author

A Celtic Revival can even be traced in England. At Wreay in Cumbria that extraordinary amateur architect, Sara Losh, built a mortuary chapel based on the 1835 excavation of the early sanctuary of St Piran in the Sands in (Celtic) Cornwall; next to her amazing village church, St Mary’s, she built a mausoleum of cyclopean masonry which a family friend called ‘druidical’ and in front of which she raised a restored replica of the (Anglo-Saxon) Bewcastle Cross. And the most imaginative of all Celtic Revival buildings is to be found in rural Surrey, the work of another remarkable woman, Mary Seton Fraser Tytler, the second (Scottish) wife of the painter George Frederick Watts. An artist herself, she provided Celtic Revival textile designs to Liberty. In 1896 she started to build a mortuary chapel in the village cemetery at Compton near the Watts’ home, Limnerslease. Built of red brick with pantiled roofs and with round-arched openings, it is circular and yet cruciform in plan. External ornamental features were cast in terracotta by local people. Around the entrance is intricate Celtic decoration, while under the eaves are panels with stylised figures with mysterious faces similar to those drawn by ‘The Four’ and reminiscent of, say, those on the two-millennia old Gundestrup Cauldron. The dark chapel interior was completed in 1904 with paintings in thick gesso in a style which must be called symbolist.
The purpose of the elaborate iconography and symbolism which pervades the chapel was explained by Mary Watts in her book, The Word in the Pattern (1904): ‘In trying to revive in some degree that living quality which was in all decoration when patterns had meaning, the character of our own Celtic art – Ancient British, Irish, and Scotch as it is – has been followed, and many of the symbols are taken from carved stones and crosses, or from those rare and exquisite illuminations on vellum […] once the most sacred possessions of the Celts’. In the Watts Chapel, the Celtic Revival, art nouveau, the Arts and Crafts movement and fin de siècle symbolism all come together to make an integrated, total work of art. Curiously, it exemplifies the intention of the British Museum’s exhibition in showing how ‘Europe’s first complex art style’ was constantly reinvented, and ‘lived on for over 2,000 years’.



