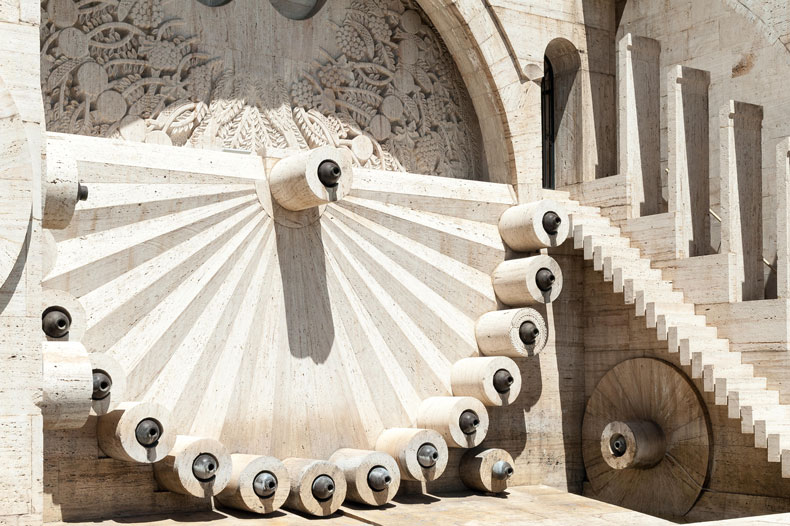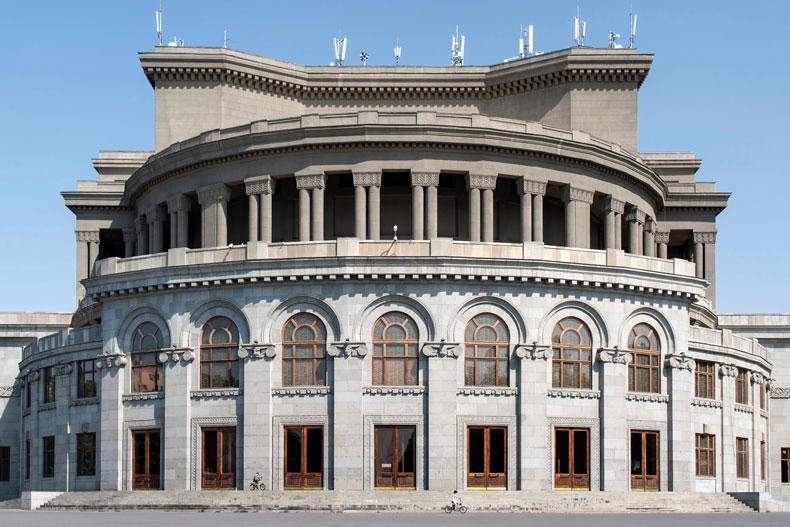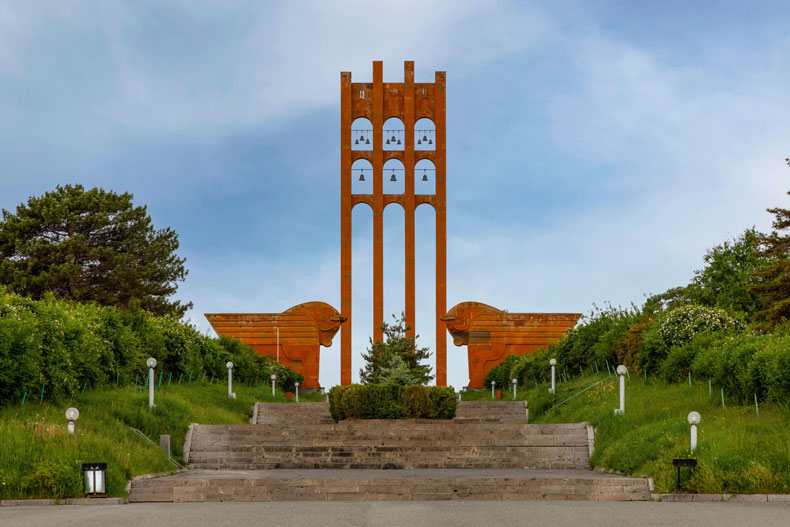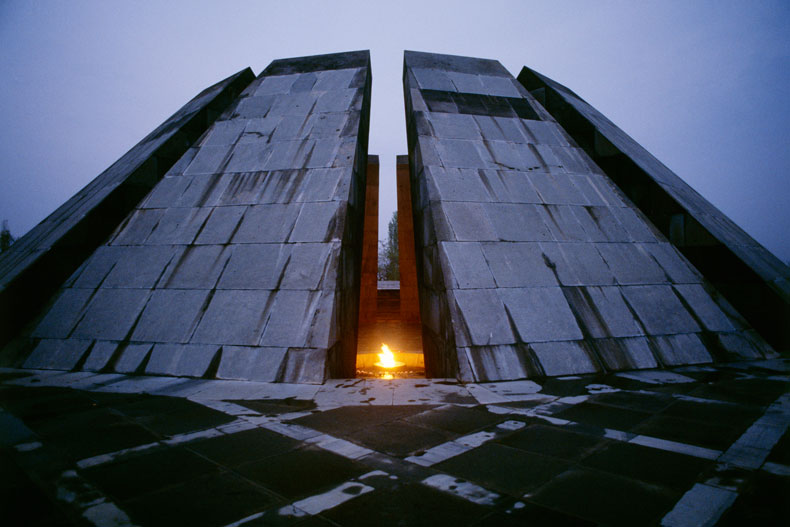From the November 2025 issue of Apollo. Preview and subscribe here.
Yerevan, the capital of Armenia, is a forgotten masterpiece of 20th-century urbanism. Conceived as a new mother city for an ancient people emerging from a genocide, it has been repeatedly reimagined: as Bolshevik utopia, Stalinist showcase and Soviet modernist metropolis. Today, it serves as the spiritual centre of a global diaspora of around 10 million Armenians and, if government promises are to be believed, will one day become the capital of the newest EU member state.
At the core of the city’s identity lies a single, enduring blueprint: the 1924 masterplan by architect Alexander Tamanyan, whose vision for a new Yerevan still shapes the city. That design, sturdy yet adaptable, is, like Harry Beck’s Tube map in London or Berlin’s Ampelmännchen, one of the great symbols of the city, depicted on keyrings and stickers and picked out in stone relief on the 21st-century town hall. Tamanyan enclosed the centre of the city in a giant circular park, one garden ring to rule them all, within which straight avenues crisscross at diagonals to the north-south axis. This round-grid is intersected by great nodes, squaring the circle in a series of public plazas. It is a plan that has withstood war, political upheaval and economic collapse; the fall of Communism and the chaotic birth of an independent Armenia.
As well as his masterplan, Tamanyan launched what may be the last great historicist architectural tradition of the 20th century. Blending European neoclassicism with the motifs of medieval Armenian churches, he and his successors developed a distinctive style, built almost entirely from tuff, the local pink, grey and orange volcanic stone. The result is a city of solid, austere elegance: less dripping with picturesque charm than Tbilisi, less flashy than Baku, but possessed of its own quiet power.

Although founded in the Iron Age, by the turn of the 20th century Yerevan was a dusty provincial town of 30,000 with a scattering of Tsarist administrative buildings. When Tamanyan arrived in 1918 it was a mess: there were shortages of food and fuel and it was overrun with thousands of refugees from the genocide in the Ottoman Empire. It had just been declared the capital of the newly independent Republic of Armenia.
Tamanyan was also a refugee, fleeing the chaos of post-revolutionary Petrograd. But, as the most prominent Armenian architect of his time, he had arrived to take up a special position as the state’s chief architect. Even as the new republic started to crumble under the pressure of Kemalist Turkey in the west and Bolshevik infiltration from the east, Tamanyan began to arrive at a vision that would transform the rocky provincial seat into a proper capital.
It was not to be – for the moment, at least. By 1920, Armenia had fallen to the Bolsheviks with scarcely a shot fired. Tamanyan, who had built villas for the Russian nobility, fled to Iran. Yet even in exile he remained preoccupied with Yerevan. After a long correspondence, in 1923 the Soviet authorities convinced him to return. By 1924, he had been appointed chief architect of Soviet Armenia, and his masterplan was officially approved. Construction began that same year.
Tamanyan envisioned Yerevan as a thoroughly planned city in the European tradition: a radial design anchored by a circular park, with grand avenues meeting at carefully designed points for government, culture and recreation. The whole city would be oriented towards Mount Ararat, symbol of Armenia, out of reach beyond the newly drawn Turkish border.
But what would this new city actually look like? In the heady days of the mid 1920s, Constructivists proposed bold experiments in urban living, using cutting-edge technology to build futuristic structures that broke completely with the past. But, to the horror of Armenian Constructivists, Tamayan’s Yerevan took a different direction. ‘The idea was to create a new capital which was going to bring together all the historical fragments of this fragmented nation,’ says Ruben Arevshatyan, the head of Yerevan’s Institute of Contemporary Art.

Tamanyan and his followers mined Armenia’s rich ecclesiastical heritage to create a masterful marriage of neoclassicism and medievalism. As odd as it seems, the capital of a Communist Armenia newly recolonised by Moscow was to emerge as an overtly ‘national’ capital in the ostensibly post-national USSR. It would be an almost bourgeois city of boulevards and mansion blocks. ‘Houses built of pink and yellow-grey tuff that reproduce the contours of ancient Armenian churches with a grace that seems entirely natural,’ wrote the Soviet novelist Vasily Grossman. This style, ‘Armenian classicism’, remains a living force in the country to this day.
By the time of his death in 1936, just a small part of Tamanyan’s vision had become reality. He was a national hero and his coffin was placed in the centre of his unfinished ‘Folk House’ for the public to mourn. Now the Opera and Ballet Theatre, it is a pharaonic edifice of grey tuff that rises like a dark pyramid in the central node of Tamanyan’s plan. The entire city zeroes in on this monument to Armenian culture; a marked contrast from other planned capitals, which tend to hinge on parliament buildings and other administrative structures.
Tamanyan’s son completed the Opera, along with the Government Building at the southern node of the plan. The latter epitomises Armenian classicism, built from the pink tuff that would become ubiquitous across Yerevan, even cladding 1970s apartment blocks. Its curved facade – recessed arches, capitals cribbed from monasteries – blends Edwardian town hall with Armenian church. A relief frieze of floral scrolls, grapevines and eagles runs its length, nodding to 10th-century monuments like the Aghtamar Cathedral on Lake Van.
Although he never saw his vision fully realised, Tamanyan was fortunate to die in 1936. A year later, the border-hopping architect to the Russian nobility would likely have fallen victim to Stalin’s Great Purge, as several of his Constructivist rivals did. His vision, however, survived. Stalin embraced nationalism as a tool of control, mandating that the Soviet republics be ‘nationalist in form, socialist in content’. Folk traditions, epics and styles were repurposed to serve socialism and, while architects in the rest of the USSR had to abandon plans or force huge changes on half-completed projects, Tamanyan’s successors in Yerevan followed in his footsteps.

Inspired by lapidary and relief work (the Armenian church tended to eschew frescoes in favour of worked stone), from the ’30s to the late ’50s apartment blocks made of polychromatic tuff and covered in swirling stone vines and pomegranates spread out across Tamanyan’s uncompleted ring. The diagonal avenues crossing the circle terminated in set-piece public buildings, often museums. Most notable of these buildings is the Matenadaran, the world-class museum of Armenian manuscripts, built by Mark Grigoryan. Its shiny grey edifice (basalt for once) has the air of a great American railway station, while the vast galleries at the rear are copied directly from gavits, the oversize narthexes that characterise Armenian cathedrals. Criticised even by the classicists as excessively nationalist (and just excessive) when it was finished in the 1950s, it is now one of the most beloved buildings in the city.
The Matenadaran was part of changes in which the city’s central axis was rerouted from an unbuilt north-south line on to the offset Stalin Avenue (now named after Mesrob Mashtots, 5th-century creator of the Armenian alphabet). Towering above Stalin Avenue was a gargantuan statue of the man himself. The pedestal, which contains a museum, was the first major work of Rafael Israelyan, the other great genius of Yerevan. The museum is accessed by a huge arched gateway, almost Norman looking, surrounded in six layers of densely foliate ornamentation and surmounted in a radiating half-moon of large rosettes—the carving evocative of the khachkars, or medieval cross stones, that dot Armenia’s rocky landscape. Israelyan would oversee the end of Stalinist architecture and shepherd Armenian classicism into a new era. Reflecting on his plinth for the Man of Steel, he is said to have remarked, ‘Knowing that the glory of dictators is temporary, I built a simple three-nave Armenian basilica.’
After Stalin’s death, the relative loosening of Soviet control led Yerevan to centre national identity even more. In April 1965, the 50th anniversary of the Armenian Genocide, 100,000 people gathered in front of Tamanyan’s Opera House to demand the massacre be officially commemorated by the Soviet authorities. Soon after, there were two monumental additions to the cityscape: Mother Armenia, a 22-metre-high young woman who replaced Stalin on his plinth, grasping a sword and looking defiantly towards the Turkish border; and the brutalist Tsitsernakaberd Armenian Genocide Memorial. Outside Yerevan, they were joined by a third: the neo-Babylonian monument to the battle of Sadarapat.
Tsitsernakaberd is located on a hill just outside Tamanyan’s ring, with central Yerevan on one side, and inaccessible Ararat on another. Visiting the complex is a moving experience. A circle of 12 basalt stelae lean dramatically towards each other over an eternal flame. For once there is no adornment, no historical motifs on the dolmen-like structure, in which each of the stelae represent one of the lost provinces of western Armenia. Visitors must walk down steps between the stones to reach the flame, which burns in a semi-subterranean memorial space. On exit, a 44-metre-high granite needle points into the sky, raising the visitors head towards the heavens, from commemoration of the past to contemplation of the future.

Sadarapat, by contrast, is triumphal. An hour from Yerevan, it was here that a rag-tag Armenian army stopped the Turks in 1918, a victory without which Armenia might not have survived at all. Crucially, this was an engagement in which the Armenians fought alone, with no help from the Russians or any other Soviet people – a politically awkward fact that had hitherto prevented the battle’s commemoration. In 1968, Israelyan laid out a memorial complex the size of a small airport. The visitor enters between two giant winged bulls in red tuff, Soviet lamassu, which flank a stylised campanile in the same stone, Ararat looming behind. Israelyan also built a folk museum at the complex. Here too are the gavit-shaped galleries of the Matenadaran, but Israelyan’s historicism is almost entirely stripped back, bereft of ecclesiastical nods and intricate detailing, a new historicism for a new era.
The apotheosis of this new aesthetic is the Cascade, a 300-metre-high complex of staircases, gardens and fountains that ascends a slope just to the north of Tamanyan’s great circle. Located opposite the Opera, the cascade had been envisaged by Tamanyan as a place for recreation, a kind of upper deck where the city could promenade and enjoy the finest views of Ararat. Jim Torosyan’s 1980 design followed Tamanyan but bequeathed something grander: a hanging gardens in travertine. Ascending the stairs, visitors are presented with a series of terraced gardens and gushing fountains, each representing a different stage in Armenia’s history from the Bronze Age to the 20th century, motifs picked out in high relief. Beset by construction difficulties, the complex was finished only in 2002 when Armenian-American philanthropist Gerard Cafesjian stepped in. The Cafesjian Museum of Art in the interior of the complex displays his collection and provides a much-needed escalator service for those unwilling to climb the 572 steps.
The Cascade is a testament to Tamanyan’s genius: it takes his plan in a new direction, creating a joyous public space. There are, however, less happy legacies. Tamanyan had planned a great north-south axis bisecting his circle but it was never implemented, partly because its course ran directly through Old Yerevan, the remains of the Tsarist provincial capital with its handsome fin-de-siècle buildings. In 2007 the notoriously corrupt government of the day sent in the bulldozers. The result is a tragic loss and a failure: an AutoCAD hellscape that could be found anywhere in the world. The only difference between this and Westfield, say, are the few remnants of Old Yerevan entombed in or dwarfed by towering condos – and the dressing of the condos themselves. The lower floors of the near-empty buildings are post-modern pastiches of Tamanyan’s grand style. Still, the man cannot be faulted for the transgressions of his followers. For better or worse, Yerevan will forever be responding to Tamanyan’s sweeping vision and the Armenian classicism that he pioneered.
From the November 2025 issue of Apollo. Preview and subscribe here.